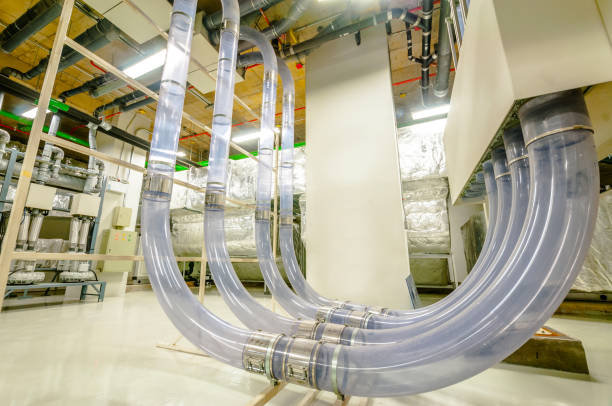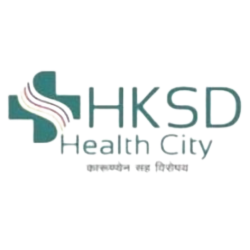CREATING TAILORED AND SPECIALIZED SERVICES A comprehensive Design Approach

Medical Gas Pipeline System (MGPS)
The design and planning of MGPS (Medical Gas Pipeline System) services for various functional areas adhere strictly to the guidelines set forth by HTM (Health Technical Memorandum), ISO 7396, and NFPA (National Fire Protection Association) standards. The process involves meticulous calculations to determine the necessary flow rates and requirements for essential components, including the Liquid Oxygen Tank (LOX), Gas Manifolds, Medical Air Compressor System, Vacuum System, and PSA (Pressure Swing Adsorption) oxygen generation plant. As part of this comprehensive planning, a room-wise Design Matrix is meticulously prepared. This matrix includes detailed layouts of the piping, terminal units, connected valves, alarm systems, and manifold/plant rooms, tailored to suit the specific needs of each area. The following steps are to be undertaken in the process:
Modular Operation Theatre (MOT)
The design & development of the Operation Theatre complex, along with its accessory areas, is meticulously crafted to align with the organizational clinical plan and policies. Customized designs are created for specialty and super-specialty operation theatres, ensuring they cater precisely to the unique requirements of each area. Furthermore, the planning of Operation Theatre Integration services takes place with careful consideration of the desired level of integration with BIM/HMIS and other relevant systems. This integration aims to enhance operational efficiency and streamline the overall healthcare workflow. The following steps are undertaken in this comprehensive process:


Nurse Call System (NCS)
The planning of Nurse Call System (NCS) services for various functional areas conducted in accordance with DIN/VDE or UL standards. Development of a room-wise Design Matrix that outlines the placement and configuration of NCS components in each area. This includes identifying locations for Room Units, Pull Cords, Nurse Station Consoles, Code Blue systems, and Centralized Control Systems. The following steps are undertaken in this process:
Central Sterile Supply Department (CSSD)
Designing of the three-zone Central Sterile Services Department (CSSD), including accessory areas, carried out in accordance with the organizational clinical plan and policies. Special consideration given to infection control practices, and planning will adhere to guidelines provided by various national and international agencies such as the CDC and ASHRAE. Additionally, the planning of CSSD Integration (CSSDI) services undertaken, considering the desired level of integration with BMS, HMIS and the Supply Chain module. The following points to be considered:


Pneumatic Tube Transfer System (PTTS)
Designing of Pneumatic Tube System stands as a state-of-the-art computer-controlled system. We design PTS considering ease of accessibility between crucial areas keeping in mind secure transfer points, patient flow, traffic patterns, distances, benefiting both nursing/medical staff and fully automated laboratory lines and pharmacieswithin the facility in accordance with HTM standards. The main considerations while designing of PTS are as under:
Radio-diagnostic Services
The planning of Radio-diagnostic services, encompassing CT scan, X-ray, and Ultrasound, is meticulously conducted following the guidelines set forth by reputable organizations such as AERB, PCPNDT, and other applicable regulations. These stringent guidelines ensure that all aspects of the services adhere to safety, quality, and ethical standards.
Additionally, for the planning of MRI services, particular attention is given to RF and magnetic shielding details, meticulously aligning with both national and international guidelines. This comprehensive approach guarantees that the MRI facilities meet the highest safety standards, protecting patients, staff, and sensitive electronic equipment from potential risks associated with magnetic fields done with utmost precision, ensuring the provision of top-quality medical imaging while safeguarding the well-being of patients and healthcare professionals. The following points to be considered while planning:


Lab Diagnostic Services
The planning of various clinical labs is carried out meticulously, taking into account the presumptive load of the institute. This ensures that the labs are designed to handle the expected workload efficiently and effectively. Moreover, strict adherence to infection control guidelines issued by reputable agencies, such as the CDC, ASHRAE and other relevant organizations, guarantees a safe and hygienic environment for patients and healthcare professionals.
Additionally, our team provides valuable assistance to the institute in formulating a quality control policy that aligns with the high standards set by NABH or JCI. This policy aims to ensure that the clinical labs maintain exceptional levels of quality, accuracy, and patient safety, reflecting the institute’s commitment to delivering outstanding healthcare services.By integrating the presumptive load considerations, adhering to infection control guidelines, and implementing robust quality control policies, the clinical labs are optimally equipped to meet the institute’s requirements and uphold the highest standards of patient care and safety. The following points to be considered while planning:
Planning and Designing of Burns Ward and Equipment
The planning and designing of a Burns Ward necessitate outlining clear objectives for the unit, taking into account patient capacity, the types of burn cases to be managed, and the level of care required. This involves setting specific targets for ensuring patient safety, infection control, treatment efficiency and treatment rooms equipped with necessary medical equipment. Moreover, strict adherence to infection control guidelines issued by reputable agencies like the CDC, ASHRAE, and other relevant organizations is a crucial aspect of the planning process.The following steps will be taken to ensure the highest level of infection control:


Radiation and other therapeutic Areas
The planning of Radio-Therapeutic (Radiation) services, which includes PET CT scan, LINAC, and Brachy-Therapy services, is carried out with a strong commitment to following the guidelines set by AERB (Atomic Energy Regulatory Board) and other pertinent regulatory bodies.The positioning and placement of a radiotherapy facility within the hospital premises necessitate thorough deliberation due to the critical role of radiation oncology in multidisciplinary cancer management. This includes accommodating the needs for diagnosis, coordinated referrals, and long-term patient follow-up. Building specialized bunkers (shielded rooms) to house treatment equipment presents an engineering challenge, demanding expert supervision to ensure the enduring structural integrity. Implementing a generic design is vital to accommodate future requirements and technological advancements. The following aspects to be considered while planning:
Hospital laundry Services
Hospital linen and laundry services play an indispensable role in providing crucial support for uninterrupted patient care. Our expertise lies in designing and planning these essential services, taking into account key factors such as the volume of linen and clothes requiring washing, especially those used in operation theatres, ICU beds, type of textiles, patient capacity and day care beds that may need frequent changes. To ensure efficient and hygienic management of healthcare facility linens, garments, and other textiles, we deeply understand resource utilization and employ cost-effective planning. Our focus is on creating well-designed hospital laundry facilities that optimize operations and maintain high standards of cleanliness. With our comprehensive approach, we contribute to the smooth functioning of healthcare facilities, ultimately benefiting patients and staff alike. Special Considerations:


Hospital kitchen Services
Careful planning and consideration of several factors are essential when designing a hospital kitchen to ensure its efficient operation. These factors include selecting an appropriate location, ensuring the presence of adequate equipment, complying with health and safety regulations, implementing digital inventory management systems or automated temperature monitoring for refrigeration, and establishing an effective waste management system to handle food waste responsibly and promote recycling wherever feasible.Here are some key steps and factors to consider when planning and designing a hospital kitchen:
Hospital Information System (Hospital IT System)
The primary objective of a Hospital Information Management System is to efficiently manage and streamline various aspects of a hospital’s operations and administrative tasks. This includes handling patient registration and demographic data entry, storing and managing patient medical records, managing patient appointments, facilitating billing and insurance processes (including generating invoices and submitting claims), overseeing pharmacy and inventory management, integrating with the hospital’s laboratory for test orders, results, and sample tracking, and storing and managing medical images such as X-rays, MRIs, and CT scans.
Additionally, the system aids in managing financial transactions, expenses, and revenue related to hospital operations, while also generating various reports and analytics to monitor hospital performance and support data-driven decision-making. By serving as a central repository for all medical, administrative, and financial data related to patient care and hospital management, it enables healthcare providers to deliver better care, reduce paperwork, improve communication, and enhance patient safety. Integration and interoperability features ensure seamless communication and data exchange between different modules and external systems, further enhancing overall efficiency and information sharing.
Primary considerations of planning and designing:

Achievements and Milestones
Collaborative effort of various stakeholders has paved the way for improved healthcare infrastructure benefiting communities worldwide. We have a vision to create sustainable and resilient infrastructure across the healthcare sector. Our mission is to plan healthcare infrastructure which is receptive and comfortable to its users with their local architecture yet equipped with all the modern facilities and advancement.
1395285 Sqm
Area
19474*
Beds
25*
Projects
09*
Associates










