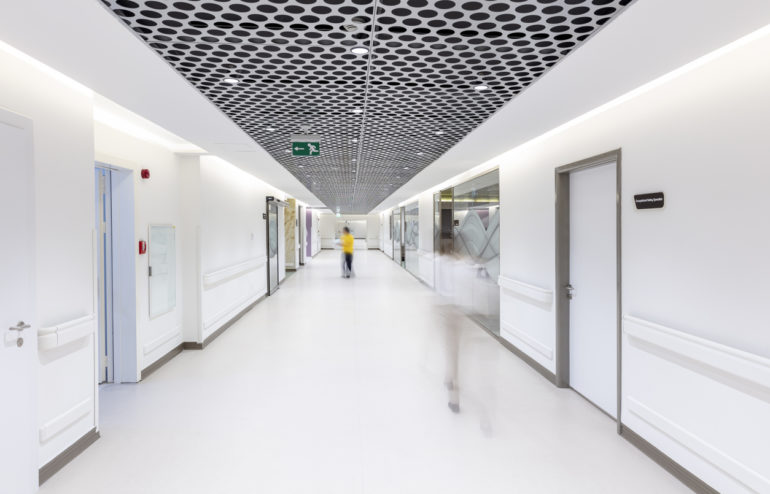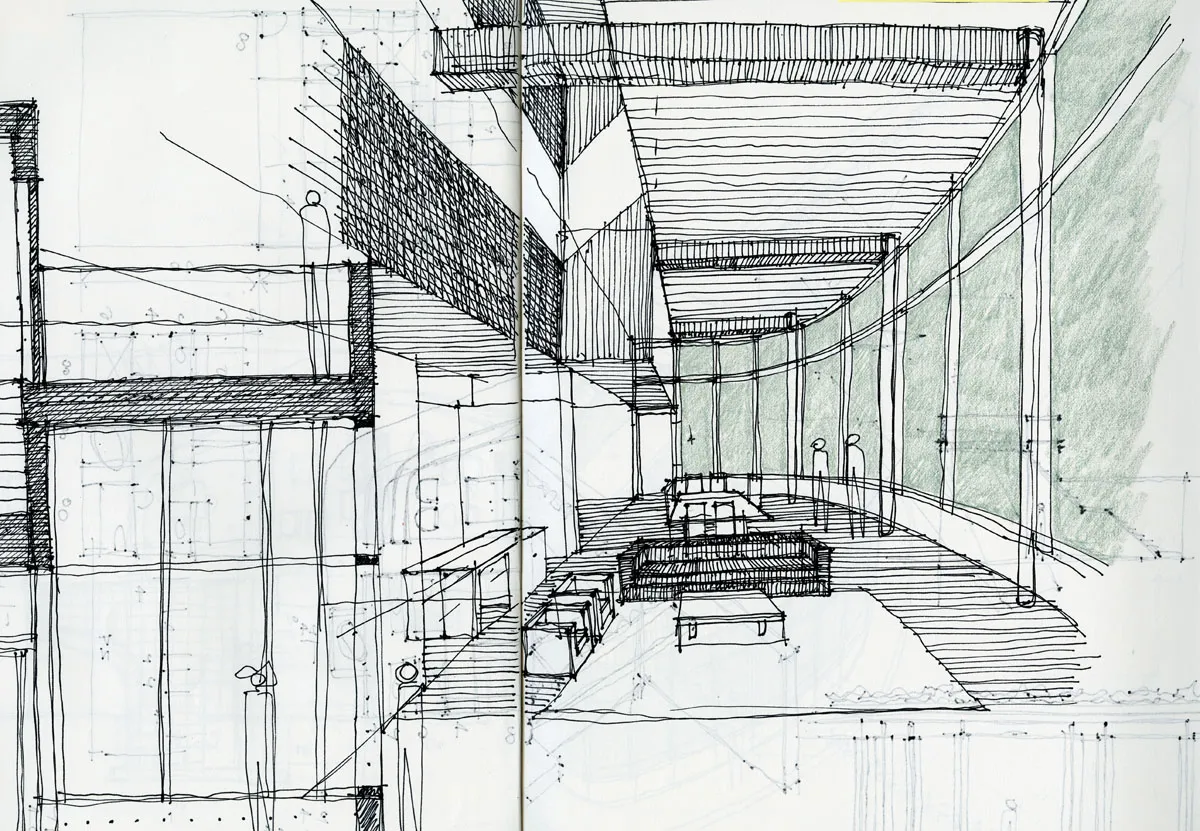Integrated Architectural and MEP Planning Solution For Seamless Project
By conducting a comprehensive review and making necessary modifications,
we ensure that the architectural drawings accurately reflect
the desired concept brief.

Strategizing and Crafting Healthcare Initiatives
By conducting a comprehensive review and making necessary modifications, we ensure that the architectural drawings accurately reflect the desired concept brief, setting the foundation for a successful implementation of the project. We ensure that parameters outlined in the Architect’s brief are strictly adhering to relevant Standards, Guidelines, Statutes, Rules and Regulations, in accordance with the NQUAS/NABH/JCI standards, aligning with either the American, Australasian, or other applicable Health facility guidelines. The aim is to create a well-designed healthcare facility that meets the highest standards of quality, safety, and patient care.
Strategic Design Approach and Associated Requirements
By implementing design strategy, the organization benefits from a customized healthcare facility that meets their unique needs, complies with national and international standards, and respects the local culture and practices. The following points are considered while implementing design strategy:


Distinct units and Organizational Divisions:
In consultation with the authorities, the development of the specialty mix undertaken to determine the appropriate allocation of medical specialties within the healthcare facility. Additionally, a matrix is created to guide the bed allotment and positioning of various departments. The following steps will be taken:
Optimizing Spatial Arrangements: Strategic Space Planning:
The allocation of areas for different departments and services determined based on the estimated workload, while taking into consideration relevant rules, statutes, guidelines, norms, and best practices. The following approach will be implemented:


Room Data Sheets
Preparation of detailed Room Data Sheets (RDS) for each area within the hospital, considering the requirements identified in the assessment phase. This includes information such as room names, dimensions, intended usage, specific equipment or fixtures, furniture layout, storage requirements, and any special considerations for infection control, patient safety, or regulatory compliance. It includes:
Hospital traffic management
A detailed analysis of intramural man and material movement within the hospitaland adjustment of architectural plans accordingly. The segregation of various functional areas implemented based on access levels. The following steps to be determined:

Achievements and Milestones
Collaborative effort of various stakeholders has paved the way for improved healthcare infrastructure benefiting communities worldwide. We have a vision to create sustainable and resilient infrastructure across the healthcare sector. Our mission is to plan healthcare infrastructure which is receptive and comfortable to its users with their local architecture yet equipped with all the modern facilities and advancement.
1395285 Sqm
Area
19474*
Beds
25*
Projects
09*
Associates










